Fairview Southdale Hospital
Over the years, Knutson has successfully completed over 20 projects on the Fairview Southdale campus. Below is a list of just a few projects Knutson has recently completed for Fairview Southdale Hospital.
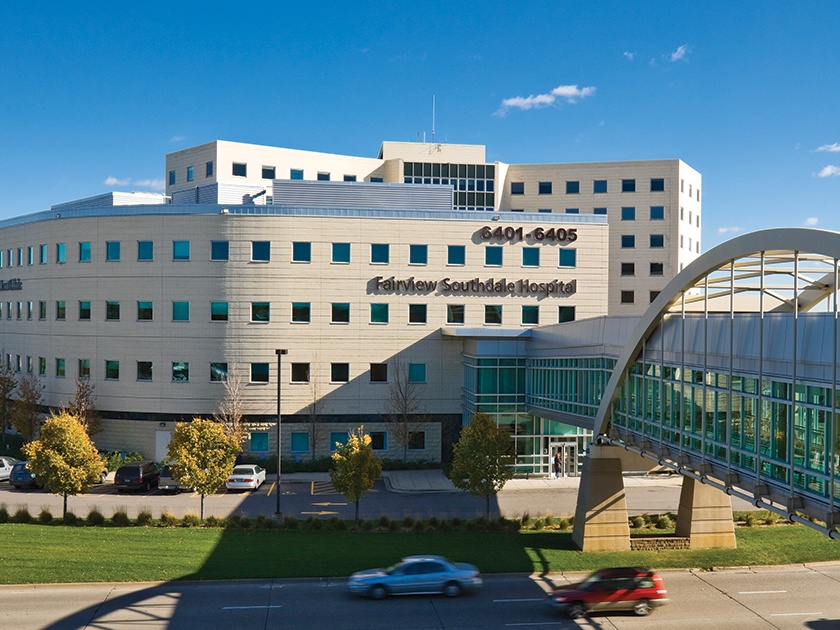
Fairview Southdale Hospital Addition and Skyway Ramp
Owner: Fairview Health Services
Architect: BWBR Architects
Size: 160,000 sq. ft.
Service: General Contractor
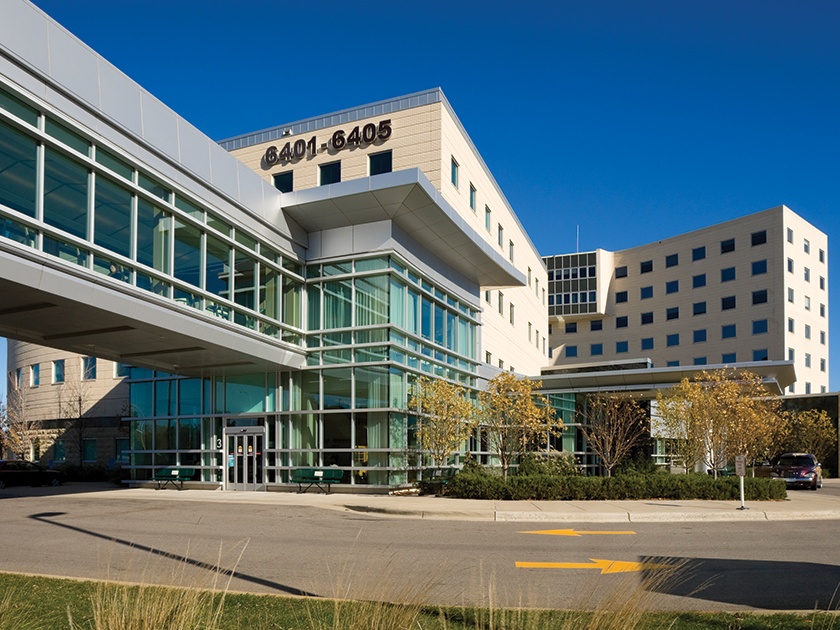
Fairview Southdale Hospital Addition and Skyway Ramp
This addition included a new main entrance/reception area, lower level public concourse, pre- and post-op area, new ORs, and a 60,000 sq. ft. Integrated Care Facility, developed by BTO Development Corp. on top of the hospital expansion, to house offices for physicians practicing in the heart and vascular center below.
Five operating rooms and a new sterile core were added, while new pre- and post-op space accommodates patients who don’t need to stay overnight. Other departments were relocated to provide the needed space adjacent to the existing 20-OR surgery suite. To support the increased volume, a new 1,035-car parking ramp was built across a major traffic route, linked by a 200-foot skyway, which connected to the hospital at the second level above ground floor, which is the first level of the Integrated Care Facility.
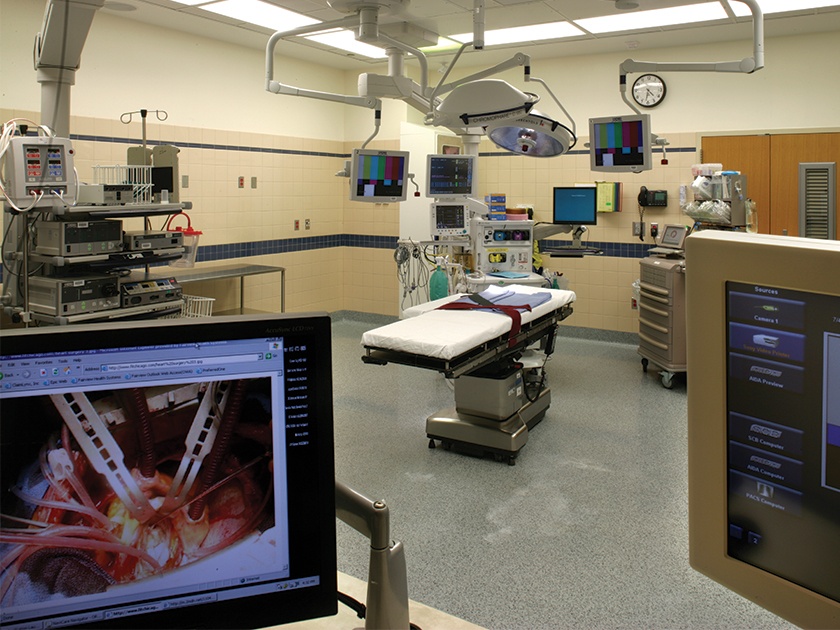
Fairview Southdale Hospital OR Addition and Renovation
Owner: Fairview Health Services
Architect: Perkins + Will
Size: 39,000 sq. ft.
Service: CM@r
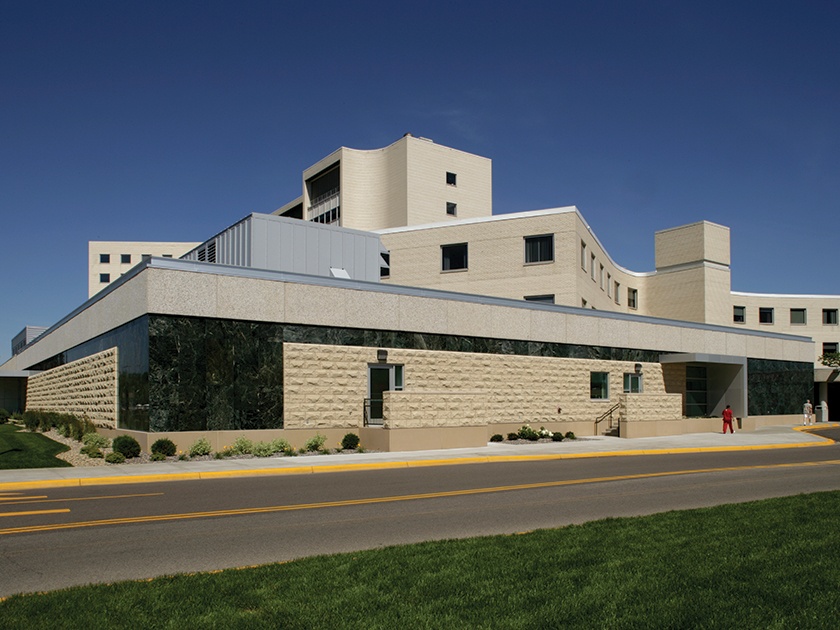
Fairview Southdale Hospital OR Addition and Renovation
After Knutson first reviewed the proposed 39-month project schedule for this hospital operating room expansion, we devised a plan to shorten the project duration to 19 months. This highly collaborative approach not only saved significant dollars for the owner, but also allowed the new facility to begin generating revenue much sooner.
The complex new schedule required an inventive planning strategy: 39 phases and 74 “micro-phases,” each with a drawing that graphically showed staff, contractors and vendors how their work would be affected by the schedule. It was truly a team effort, requiring 24/7 operations by our construction team for almost nine months. In the end, Knutson’s work was completed with no disruptions in service, and no lost time accidents. In fact, Fairview Southdale’s operation facility actually increased its caseload during the construction and expansion process. This project team won The Knutson Challenge Award for its exemplary efforts.
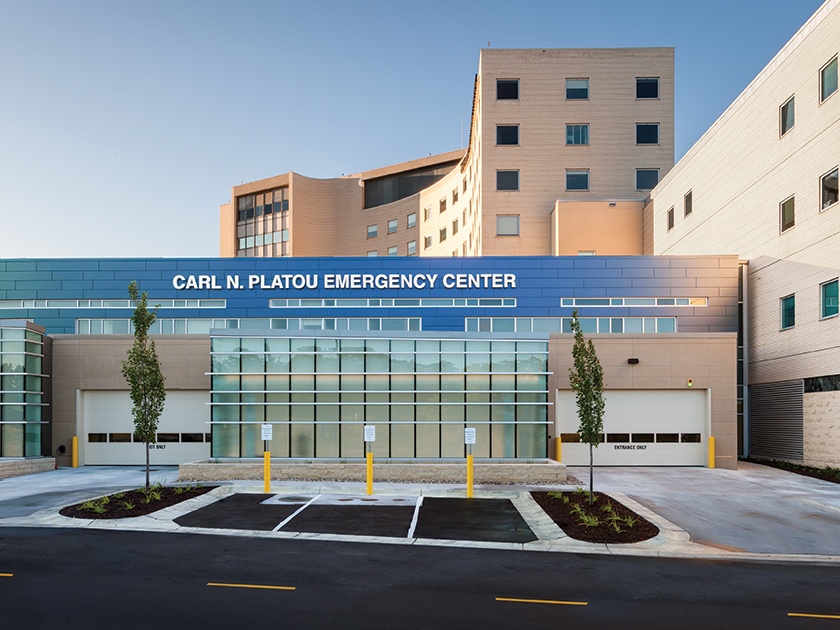
Fairview Southdale Emergency Department Expansion
Owner: Fairview Health Services
Architect: HGA
Size: 100,000 sq. ft. new
20,000 sq. ft. renovation
Service: CM@r
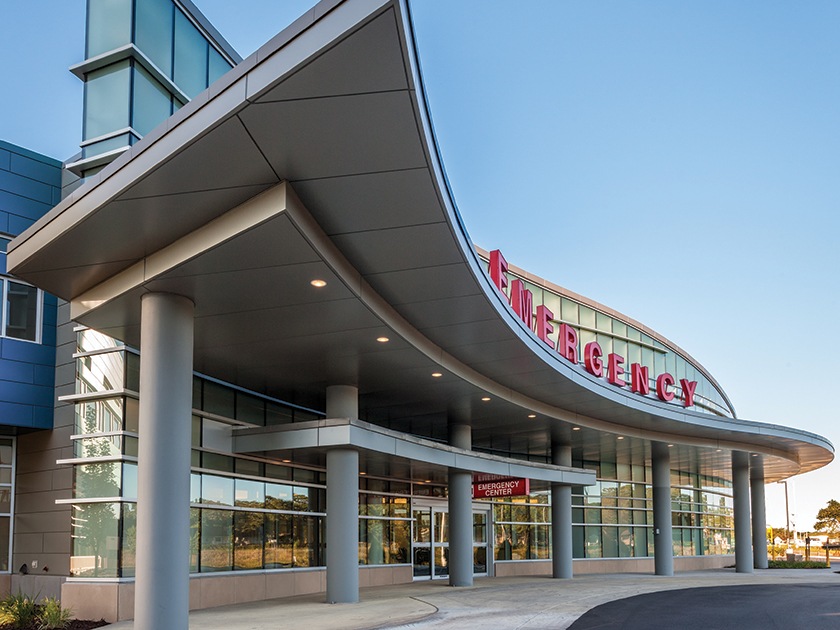
Fairview Southdale Emergency Department Expansion
This project quadrupled the square footage of the hospital’s emergency department and expanded the trauma facilities through the use of an innovative model for emergency care, designed for faster treatment. In addition to a larger emergency room, the three-story emergency center expansion also included a new main entry, 42 treatment rooms and 20 observation rooms, an ambulance garage, helideck, and power plant expansion. Entrances, roadways, parking, and helipad were all relocated.
As the hospital’s services remained in constant demand, Fairview Southdale continued to serve patients throughout construction. Knutson worked closely with the hospital’s staff and building facilities on carefully scheduling disruptive construction activities, ensuring hospital staff could still offer around-the-clock top-notch care to patients.