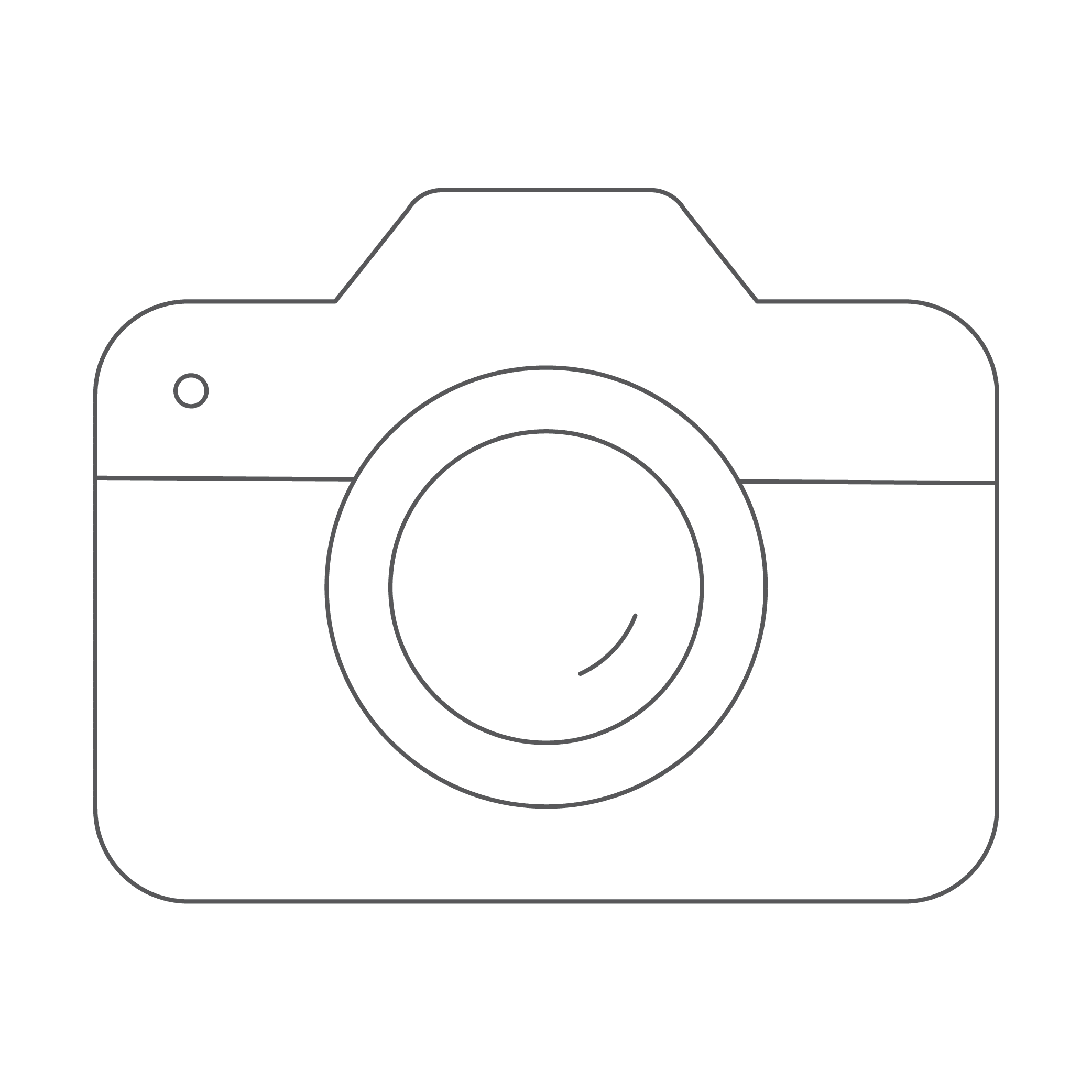MCHS La Crosse Hospital
The La Crosse Bed Tower is a new 70-bed hospital of approximately 287,000 Building Gross Square Feet (BGSF). The new building will have a footprint of approximately 45,000 BGSF with one floor below grade, and six (6) floors at or above grade, including a mechanical penthouse. The new hospital will connect to the existing Center for Advanced Medicine and Surgery (CAMS) building located directly to the North. The new hospital will include a surgical and procedural floor adjacent to and integrated with the current operating rooms, endoscopy suites, cardiac catheterization labs and interventional radiology, medical-surgical units, a flexible ICU and Progressive Care Unit, a new family birthing center, and shell space for future growth.
The lower level will house the future kitchen, future lab, and mechanical storage. 1st Floor will include the café & servery, and imaging department, along with the lobby and waiting spaces. 3rd Floor contains endoscopy, interventional radiology, prep/recovery, and cath labs. 4th Floor includes the ICU and Progressive Care Units, and patient rooms. 5th floor will provide spaces for future medical-surgical units and patient rooms. 6th floor is the location of the family birthing center with (6) LDRP’s, nursery, support spaces and room for future LDRP fit out. 7th Floor will house the mechanical penthouse and well as a rooftop helistop.

365-degree View of the New Hospital
Mayo Clinic Health System in southwest Wisconsin broke ground on April 12, 2022, on it’s largest construction project to replace the hospital building on the La Crosse campus. Mayo Clinic Health System continually invests in forward-looking facilities and technologies that equip our staff to bring the best of Mayo Clinic care close to home for our patients and communities.
See what the new hospital will look like by clicking the link below!