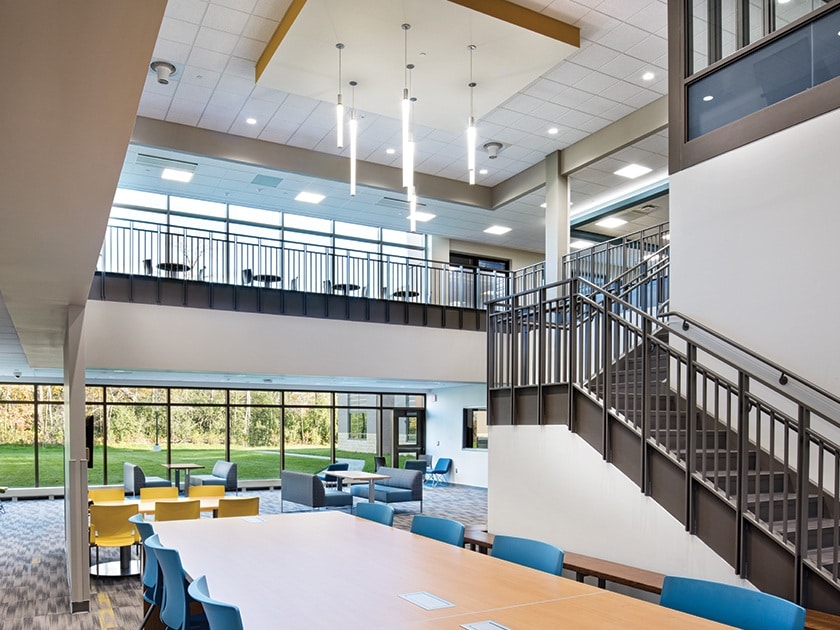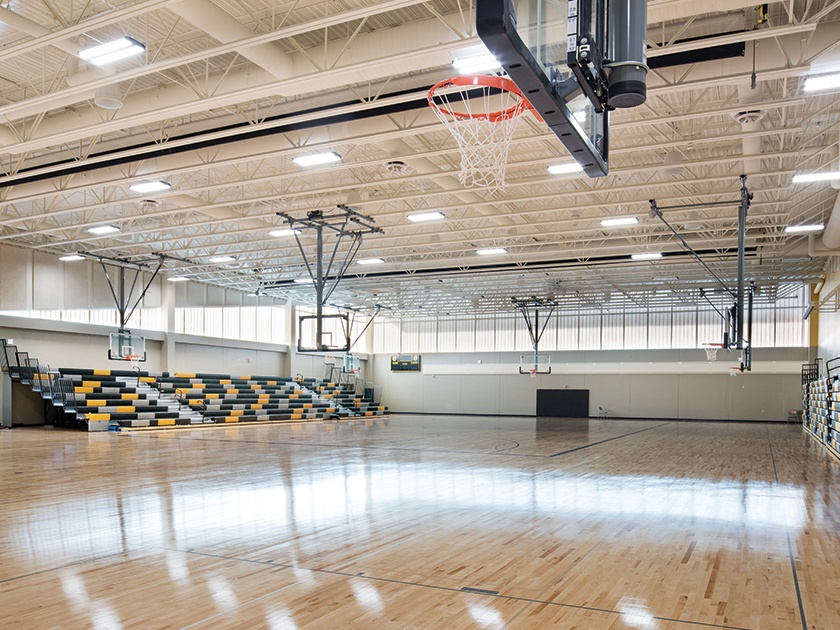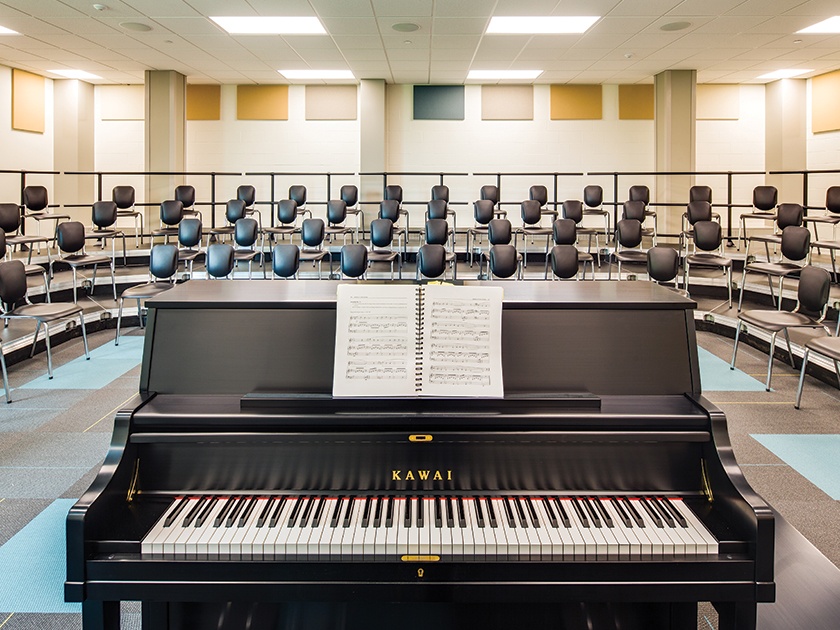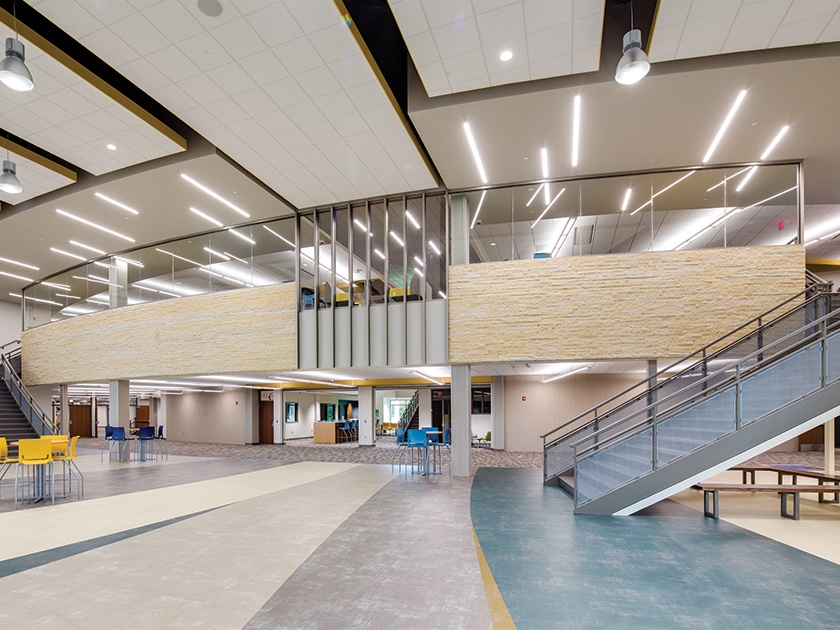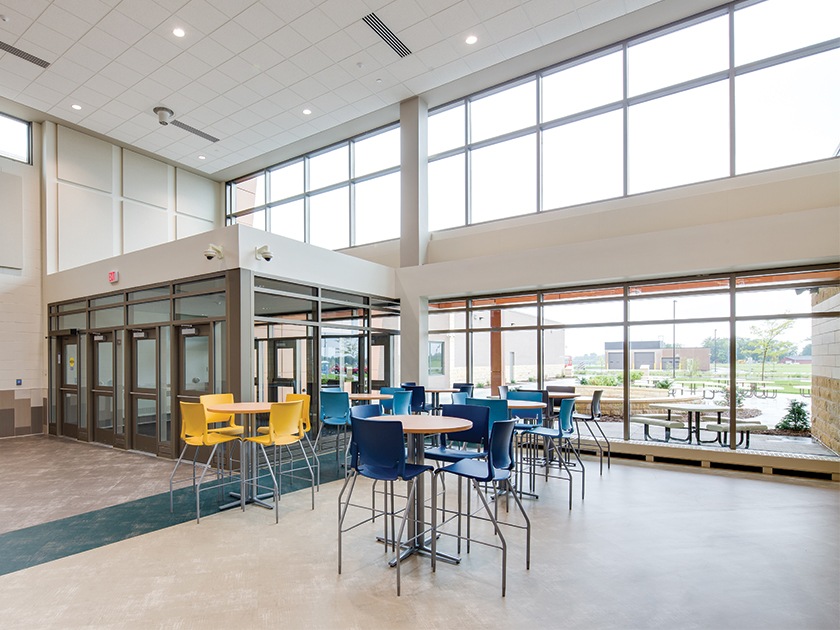Prairie Winds Middle School
Prairie Winds Middle School began housing 904 sixth through eighth grade students in the fall of 2016. The school will have a capacity for 1,200 students, and will play a key role in the development of the east side of Mankato. Construction is on a green site and includes multiple HVAC systems. The facility will consist of a brick veneer exterior and interior. The school will also feature a gymnasium used by students and the community. The project will help accommodate student growth and help continue to provide facilities and learning environments for students. The district projects a two percent growth in student population from 2014-2019.
